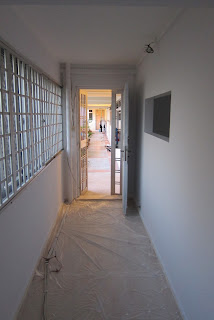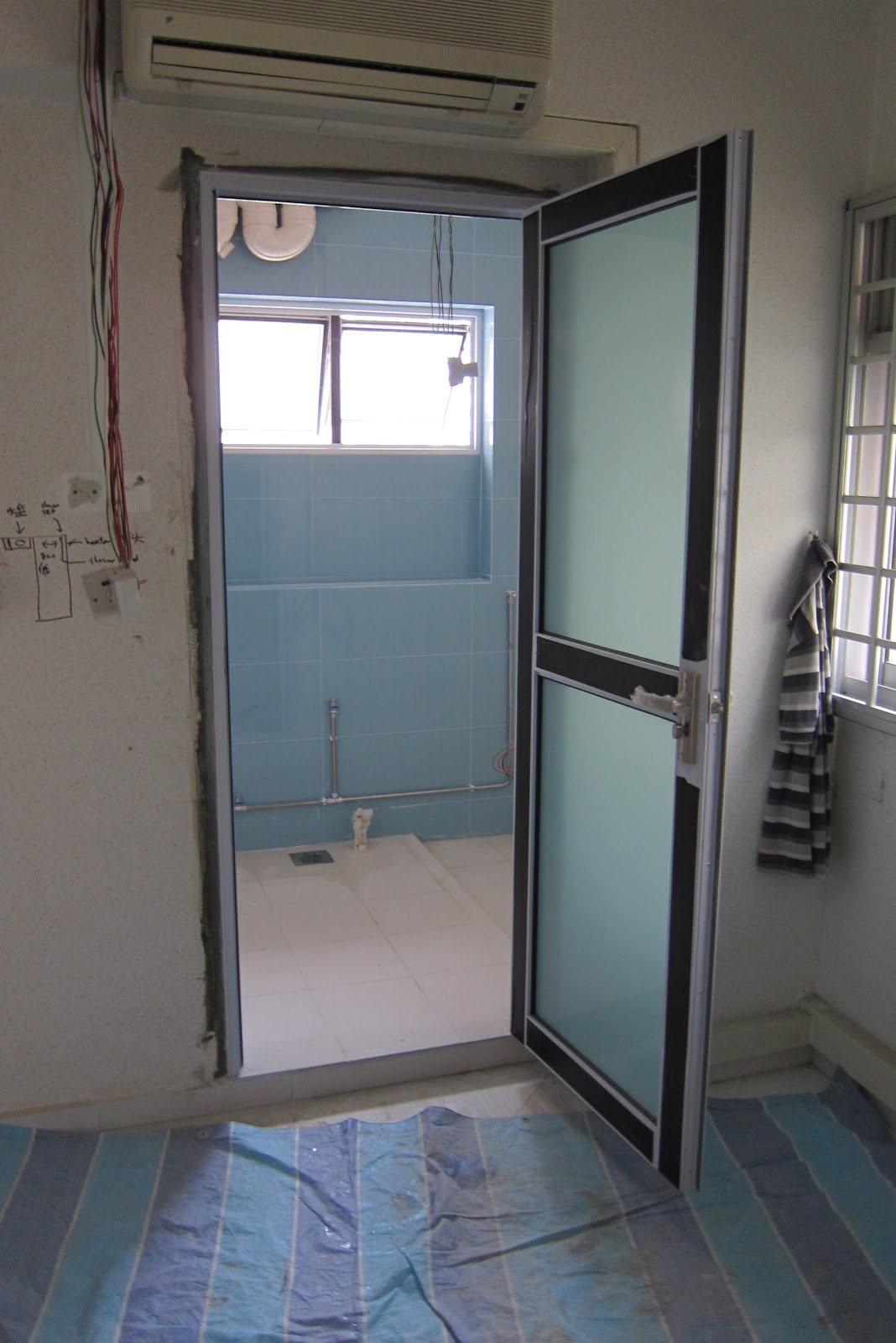In the end, we did not get a drawing of kitchen from Lina, despite numerous reminders from us. There was an email from her but it came without the attachment of the designs. She mentioned that she stayed up all night to do it and there was probably some technical difficulties, but somehow I was not convinced. On the day of the meeting, her husband Amos came instead to take down the measurements and also the orientation of the cabinet doors. I guess that sort of sealed the fate that there will probably not be any drawings of the kitchen made, which was found to be true. Maybe I was too easy to be pushed in that sense. Anyway, we also chose the laminates for the kitchen cabinets and the extra worktop, though the fate of the solid worktop remained hanging until its samples came to our view, which till now, we are still waiting for.
 |
| The laminate the worktop |
 |
| The laminate for the kitchen cabinets |
Nevertheless, the plastering of the house continued to be done very smoothly. Meanwhile, the WC, the basin and the water heaters were installed. The plumber called me in the day when I was at work to enquire about the placement of the basin for the MBR. I guess these things cannot be discussed over the phone as I could not really visualise how it looked. As such, even though the plumber did as what I instructed, I was quite displeased with how the basin turned out, as the slight misalignment off the centre seemed to make the placement of the basin look ugly. I gave my feedback to Lina to realign the basin to the centre of the depression of the wall, but it was not done the next day. This was the second time in which I wanted a change but the message was not conveyed to the subcontractors. However, my dear thought that it looked alright (even though initially she was quite upset when she first learned that it was not aligned to the centre and insisted in the change also), and thus I told Lina to retain the position of the basin so that there will not be additional holes made in the walls.
At the same time, I was actually taken aback when the plumber informed me that there wasn't a tap for the shower as it was something which I had not considered as I thought it was included in the shower set. Quite a big boo-boo for me, thus we decided to make a trip down over the weekend to buy the tap.
After which, the kitchen doors were installed and the house was left empty for a day so as to allow the plaster to dry before the painting.
Anyway, enjoy the pictures! =)
 |
| Plastering of the other bedroom 1 |
 |
| Plastering of the other bedroom 2 |
 |
| Plastering of the other bedroom 3 |
 |
| Plastering of the study room 1 |
 |
| Plastering of the study room 2 |
 |
| Plastering of the study room 3 |
 |
| Plastering of the study room 4 |
 |
| Plastering of the storeroom |
 |
| Plastering of the balcony |
 |
| Plastering of the living room 1 |
 |
| Plastering of the living room 2 |
 |
| Plastering of the living room 3 |
 |
| Plastering of the service balcony 1 |
 |
| Plastering of service balcony 2 |
 |
| The incomplete common toilet |
 |
| The completed common toilet 1 |
 |
| The completed common toilet 2 |
 |
| The completed MBR toilet |
 |
| The sliding doors (from kitchen) |
 |
| The sliding doors when opened |
 |
| The sliding doors (from living room) |





































































