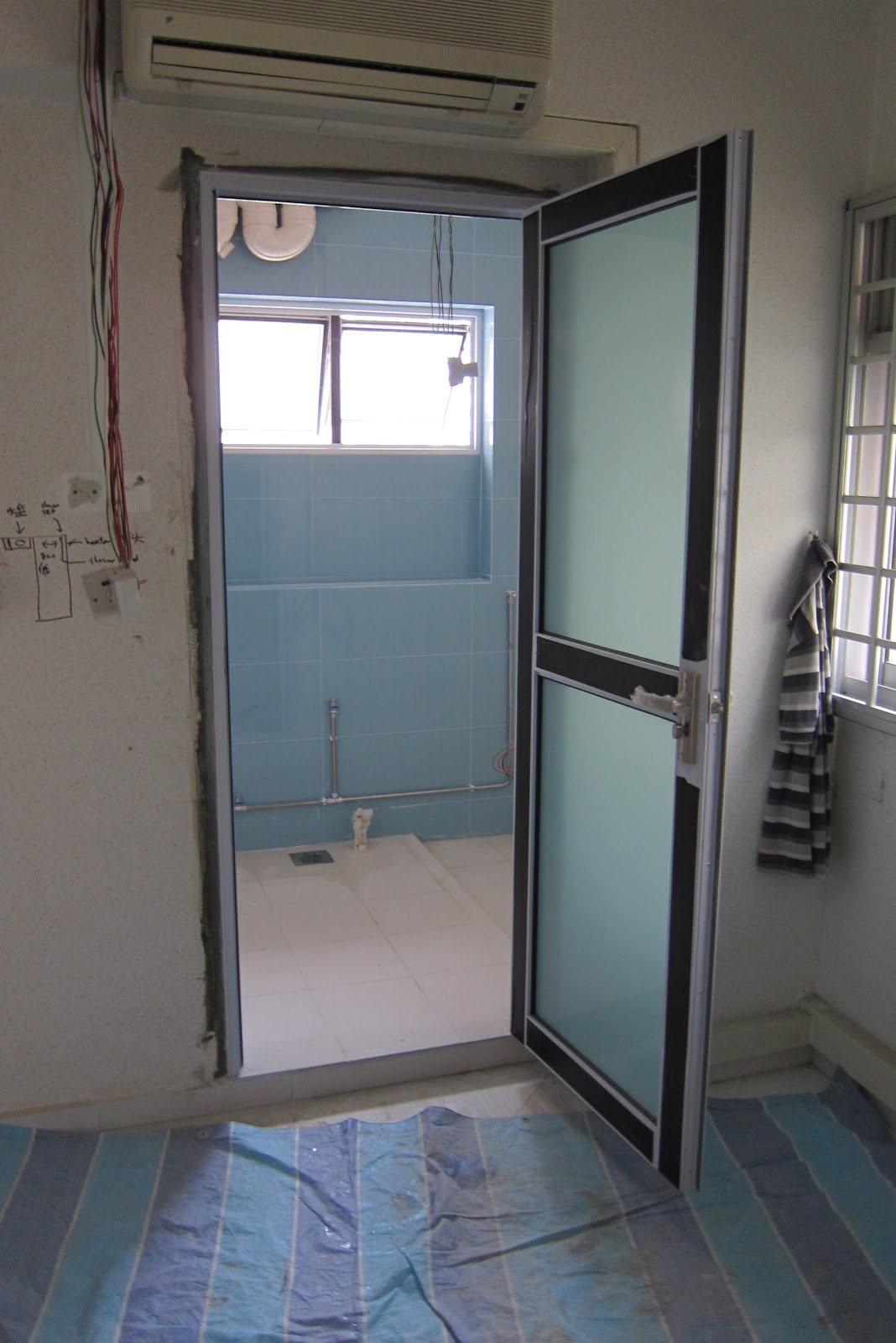 |
| The wires removed from its housing 1 |
 |
| The wires removed from its housing 2 |
 |
| The socket removed from its resting place |
The wiring of the kitchen was also put up as well.
 |
| The wiring in the kitchen |
We also took the photos of the lights that previously had their glorious days on the ceiling and I did not realise that the lights can actually caused burnt marks on the ceilings.
 |
| The fall of the old lights 1 |
 |
| The fall of the old lights 2 |
 |
| The fall of the old lights 3 |
 |
| The shadows of the old lights |
The water pipes were sort of done as well, together with the flooring of the service balcony.
 |
| The water pipes 1 |
 |
| The water pipes 2 |
 |
| The water pipes 3 |
 |
| The completed service balcony |
After that check, we went for our V-day dinner. A lot of places seemed to be packed and thus we opted for Hanis at the basement of East Point in order to save time, as we need the time to do work.
 |
| The V-day dinner |
 |
| Hers |
 |
| His |
On the following day, the doors and windows are up. Even though it did not follow the orientation of our last updated instructions, but I guess it turned out quite well. Sometimes the absent-mindedness of our contractor can bring in some nice and pleasant surprises.
 |
| MBR toilet door (open) |
 |
| MBR toilet door (closed) |
 |
| Common toilet door (open) |
 |
| Common toilet door (closed) |
 |
| MBR toilet windows |
 |
| Common toilet window (outside) |
 |
| Common toilet window (inside) |
 |
| The inner window at the kitchen |
Shall bring more updates soon.

No comments:
Post a Comment